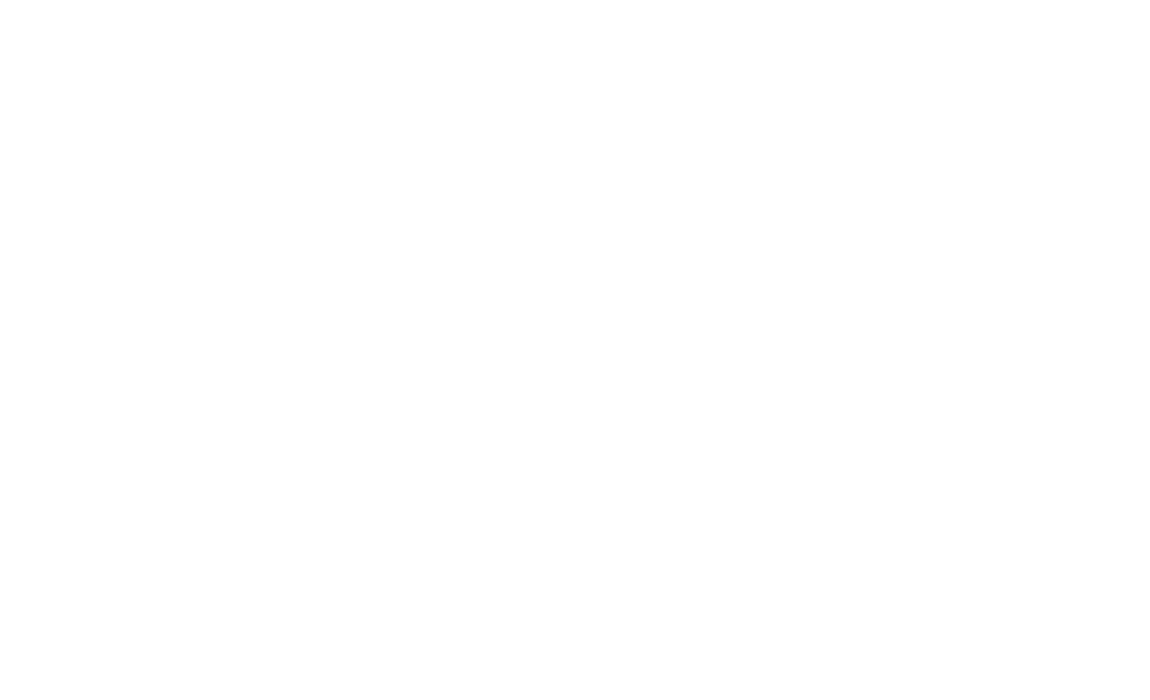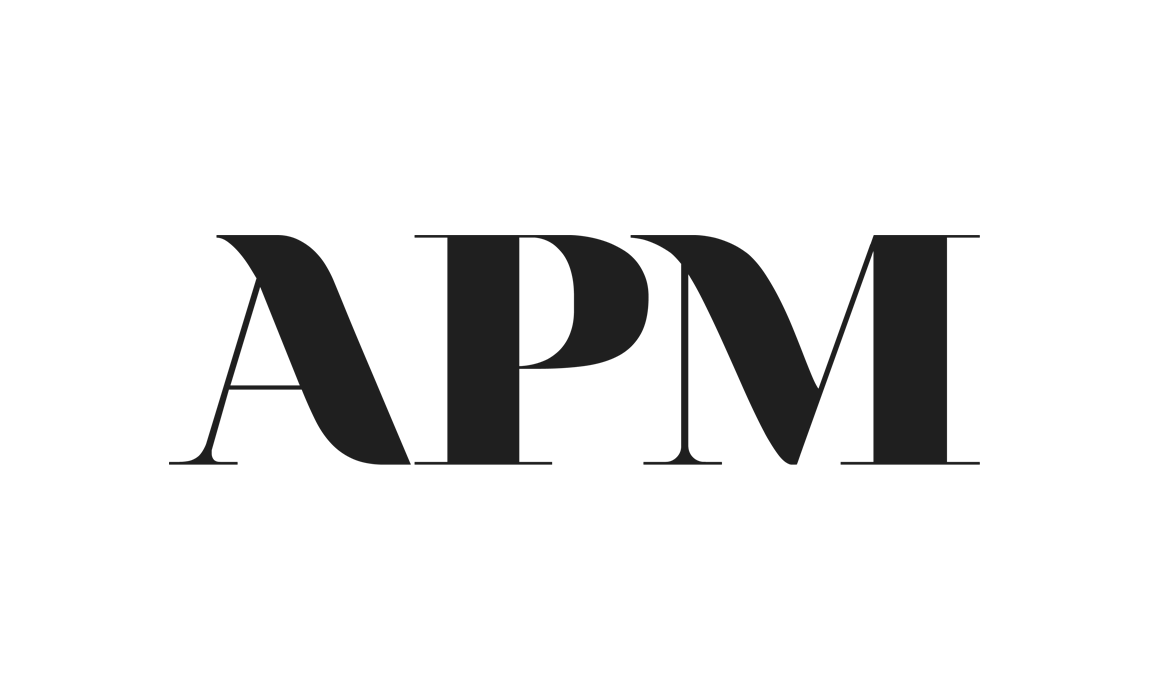Healthcare facility construction is complex and comes with many potential financial and schedule delay risks. American Program Management manages these risks and relieves this burden from our clients by offering a unique project management solution to deliver your healthcare facility project on time and within budget. We oversee and direct the total management of your overall program or your individual project from inception to completion with an emphasis on up-front planning, budgetary controls and proactive management of design and construction.
APM provides a disciplined system for effective communication, coordination and collaboration with you and the project team. This transparent process is created to make you fully aware of your projects schedule, budget, and building scope.
OUR SERVICES
Comprehensive Program Management
APM offers our core service of Comprehensive Program Management for your entire healthcare project or building program. As design and construction program managers, we can save you vast amounts of money in facility related projects through proper management of design construction processes, material selections and project development strategies.
Project Management
Healthcare facility design and construction is very complex and expensive. By implementing our proven design and construction management systems, APM defines roles and responsibilities, mitigates risk, resolves complex issues, reduces cost and time and delivers successful projects to the owners we represent. Our staff has managed 1,000+ projects and led multiple healthcare systems in positions of authority with our many years of management experience.
Pre-acquisition Assessments
Uncover the compliance of a future facility purchase with current building codes/regulations, building systems and cost value assessments of existing buildings, medical equipment and technology. The APM Assessment Report is an invaluable tool for Owners in determining the true cost and condition of possible assets BEFORE your purchase is completed.
APM’s healthcare projects have ranged in size from 2,500 to 500,000 square feet. Construction programs have ranged up to $1.2 billion. These domestic and international programs and projects include new facilities, additions and renovations, acute care facilities, ambulatory care facilities, senior housing and medical office buildings.
OUR APPROACH
Team Selection
When programing and master planning is completed and approved, APM will seek out the right team partners including architects, construction contractors and interior designers. APM will facilitate the RFP processes and will work on your behalf to assemble an integrated team from the competing proposals and help you select the very best fit for your team and your needs. APM prides itself on building and coordinating design and construction teams who collaborate with each other in designing and building quality healthcare facilities. When the RFP process is complete, APM will offer clear reasons and team selection recommendations to present to you and your board. APM will be your advocate and trusted advisor throughout in your team selection process.
Contracts
Architectural, engineering and contractor agreements are very detailed and complex. Project responsibilities, coordination of work with the project scope, inclusions and exclusions need to be tied back to your facility goals and various building documents. APM will coordinate this contract review with your design and construction team so that no portion of the project is unaccounted. After completion of this work by APM, these documents will be ready for your legal review and approval. These contracts will be specific in setting expectations, clear budgets and timetables for complexities of your healthcare building project.
Budget
There are many building systems involved in your healthcare project. Besides the building systems themselves, there are hundreds of pieces of medical equipment, technology devices, and security systems that will have a cost impact on your project. APM has experts that can coordinate all of these multiple building components, facilitate design and procurement of medical equipment and technology systems, and integrate them into your project budget.
Schedule
As the saying goes, “A construction project can be pushed too fast or take too long. Either of these scenarios cost you money.” There is an appropriate time to accomplish a successful project. APM will assist in identifying and maintaining this schedule. APM is vigilant in assuring that your project will be completed at the appointed date or better. Many activities go into a complete program schedule besides the construction of the building itself. Time must also be allocated for moving, agency inspections, staff training, commissioning of engineering systems, startup, etc. APM understands these timing requirements and their appropriate duration. APM will keep your project on track to open on schedule.
Design Oversight
Building design and elements affect the cost of a project and the time it will take to construct the design or building element. This is especially true in healthcare. APM personnel have dedicated decades of working lives to the design and construction of healthcare facilities. APM will have a quick understanding of the impact of building element design, verses construction cost, verses construction schedule, verses the functionality of the design, which goes into achieving the client’s operational or aesthetic goals for the project. The need to design correctly from the beginning of the project is understood by APM to meet your projects objectives of functionality, aesthetics, cost and schedule. The best opportunity for cost savings exists before the first line is drawn.
Design/Cost Alternatives
If building cost issues surface, APM will facilitate with the design and construction team to offer design and construction alternatives to improve the cost profile, quality and operational performance of the project.
Construction Oversight
Healthcare facilities are one of the most difficult building types to construct. APM will monitor and facilitate the hundreds of coordination issues that will arise when your healthcare building is constructed. Regular coordination meetings will be held with the design and construction team to monitor all construction issues, current project cost and the anticipated completion schedule. Agendas, minutes of meeting and action item logs will be utilized to keep team members accountable, decisions recorded and to keep the project moving to keep your healthcare project on time and within budget.
Project Closeout
Throughout the construction process, APM coordinates with state/local code and licensing agencies to ensure that when construction is complete, your project will meet all applicable occupancy and certification standards. Final closeout documents, occupancy permits, warranties, etc. are also organized in digital and/or hardcopy format for your staffs review and use.
Transition Planning and Move Management
The completion of building construction and renovation is NOT the completion of the overall project. A successful hospital transition project covers the time interval between the end of construction to the actual first day of patient care. APM can plan and facilitate the movement of existing hospital departments (patients included), new medical equipment training, equipment relocation and installation, air quality and infection control testing, major building systems commissioning and acceptance, government agency inspections and patient migration planning in your new facility.
One Year Follow-up Review
At the end of the typical one year construction warranty period, APM will assemble the design and construction team to insure that your new healthcare project is functioning in the design specifications of the facility components and systems. Any unacceptable deviation from the design specifications will be noted and corrected to keep your facility in peak operating condition.
OUR CLIENTS
Vanderbilt University Medical Center
Regional One Health
IASIS Healthcare
Community Health System
Baptist Health South Florida
AMSURG
Jennie Stuart Health
Whidbey Health
Meharry Medical College
Cardiovascular Care Group
HCA/Centennial Medical Center
Capella Healthcare
LifePoint Health
Architects
Contractors




