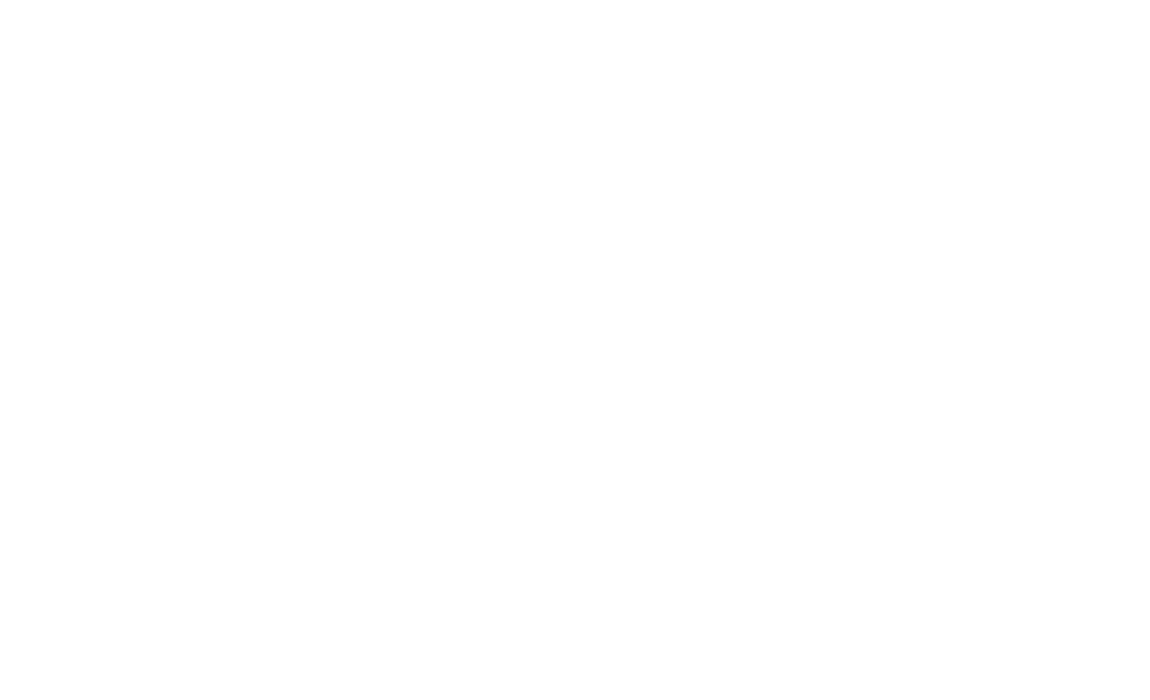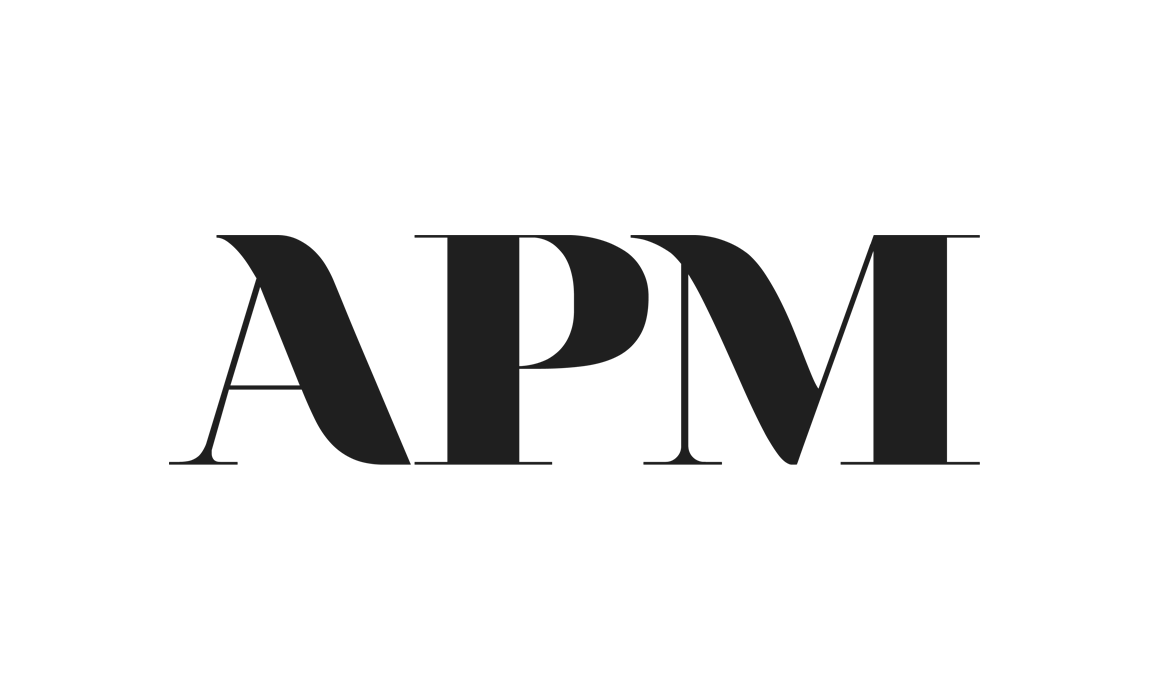As a healthcare executive you know the demands that change has made on your delivery system. Capital planning decisions made today can position you for decades or derail your effectiveness in the future.
Master planning looks at each building as part of a larger whole. You know you need more capacity, but just how much and where? You know you need to modernize, but is it necessary to start over or do you artfully re-use? You know what kind of facility you need, but will future technologies seamlessly integrate with current systems? You know you need new facilities, but how they meet the needs of patients, your nursing team and your physicians? We can help.
We understand the complexities you face from operational efficiency to wayfinding, from infrastructure to technological adaptability, from making your team happy to delighting your board. Our architects and designers consider many factors in the functional programming and master planning process – the condition and required remediation of existing facilities, site utilities, project phasing, parking, access to the site, signage, wayfinding and program requirements.
Our architects and designers listen, look and analyze to support you in the decision making process. In the end, you will have a clear vision and plan for the optimum future development of your campus and or facilities so you can better serve your providers, patients and families.
OUR APPROACH
PROJECT PHASE
OBJECTIVES
DELIVERABLES
INITIATION
- Identify key personnel involved in process
- Validate engagement goals and objectives
- Discuss process
- Project team directory
- Milestone schedule
- Project/problem statement
ASSESS STRATEGIC PLAN
- Understand current strategic plan goals, strategies and initiatives
- Identify drivers
- Interviews with senior personnel and others
- Analysis of strategic drivers
- Analysis of operations
- Financial indicators
ANALYSIS
- Understand current market and demographic trends
- Establish current and future capacity needs
- Understand fiscal drivers
- Projected site and facility direction
- Goals for facility
- Departmental
- Organizational
SITE & FACILITY EVALUATION
- Evaluate current condition of site, utilities, restrictions, etc.
- Review current capital plans
- Review current situation
- Develop picture of current opportunities and capabilities
- Identify concepts for improvement from past
- Functional evaluation/improvement plan
BENCHMARK ANALYSIS
- Develop departmental space requirements for key departmental drivers
- Determine significant equipment and technology requirements
- Report describing functional and space requirements for key departmental drivers
- Report identifying equipment and technology requirements
SYNTHESIS
- Examine the consistency amongst the strategic plan, previous master plans, financial plans, development plans and site conditions
- Prioritized opportunities based on discoveries in previous steps
DEVELOPMENT OF OPTIONS
- Develop potential solutions
- Assessment of each viable solution with regard to strategic plan initiatives, cost and operations
REFINEMENT
- Development of optimal solution
- Conceptual plan indicating zoning and staff/public flow
- Space allocation program
IMPLEMENTATION
- Development of the final design and eventual project construction
- Convey information developed in the planning phase
- Facilitate a smooth transition into design
- Resource for architectural team
- Quality control for owner




